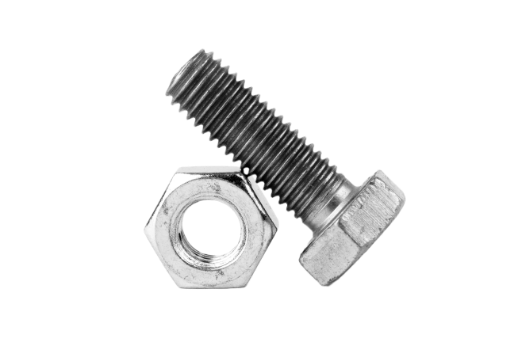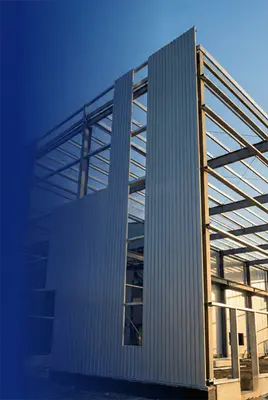
Are you planning to install insulated metal wall or roof panels on your building? If so, it’s important to understand how they are installed and what safety precautions should be taken. In this blog post, we will provide a step-by-step guide on how to install insulated metal wall and roof panels, as well as information on the proper application of sealants and fasteners.
What Are Insulated Metal Panels?
Insulated Metal Panels (IMPs) are a great option for exterior walls and roofs due to their lightweight construction, metal shells, insulating foam core, and array of colors, widths, profiles, and finishes.
What's more impressive is they possess remarkable spanning capabilities that enable them to be installed in one pass - efficiently saving time and money compared with other wall assemblies.
They are utilized in many construction applications:
- Industrial and commercial
- Architectural
- Controlled environments
- Walls and roofs
The Benefits of Insulated Metal Panels
Insulated roof and wall panels for a steel building will provide many benefits. Designers recommend IMPs due to their effectiveness in keeping a structure properly insulated, while still giving it aesthetic value.
Insulated panels can be installed on any type of framework you desire, whether conventional steel structures, wood-framed buildings or pre-engineered steel constructions - making them perfect for almost any design! With their excellent R-Value and energy efficient construction, IMPs have seen tremendous growth in not only the controlled environment market but in industrial commercial as well.
Insulated Metal Wall Panel Installation (on a steel building) Step-by-Step
Installing the Base Extrusion Plate
- Check steel framing for proper alignment before hanging the panels.
- Pop rivet trim pieces (mending plate) to the double stud locations where insulated panels meet.
- Snap a chalk line to mark the location of the base extrusion member.
- Apply a metal panel sealant to the vertical leg of the stud track. This will seal the stud track to the back of the base support extrusion. Leave a gap in the sealant line at every mending plate to allow moisture to drip past.
- Apply a urethane sealant at the slab edge to seal between the concrete and the base extrusion. Leave identical gaps in this sealant line for a continuous moisture drip channel.
- Install the base extrusion plate and attach with flat-head fasteners. Leave a gap between these plates where they meet at the trim plates.
Installing the Insulated Metal Wall Panels
- The wall panels contain two female panel joints on the bottom of the panel that fit into the track of the base extrusion piece. Fill both of these with a sealant, like FSI-MPS (Metal Panel Sealant). This provides a double seal against moisture intrusion.
- In addition, run a vertical line of sealant on each mending plate behind the wall panel to provide a weather seal from the back of the panel.
- The panel is set into the base support and attached to the studs with clips and fasteners through the top male legs of the panel.
- The adjacent panel is installed in the same fashion, leaving the gap between the panels in the same dimension as the clearance between the base support members.
- Before attaching the next panel on top, apply another bead of sealant starting at the mending plate, going over the top of the metal wall panel below.
- Continue this process around the building.
In many systems, the windows and doors are installed before installing the wall panels, though it may be done in reverse order without negative effect.
How to Install Insulated Metal Roof Panels (on a steel frame roofing system) Step-by-Step
- Check the steel roof members for proper alignment before hanging the panels.
- Run a bead of sealant along both sides of the gable end of the steel ridge.
- Set the interior ridge trim in place and secure it with pop rivets. (This trim fills the gap between the underside of the roof panels at the ridge.)
- Use a metal panel sealant at the ends of each panel to secure the area of overlap.
- Snap a chalk line from the eave to the ridge to ensure the first panel is installed squarely to the roof framing.
- Sealant should be applied on top of the ridge trim, where the panel will overlap vertically and horizontally along the entire line of the ridge.
- Butyl tape is applied along any roof framing member, where panels will end and two rows of sealant are applied over the tape to provide ventilation.
- Standard installation measures require you to start from left to right, with the female edge cut off from the first panel.
- Follow the shop drawings for complete directions.
Fastener Systems’ Metal Panel Sealant is an Excellent Resource for All Insulated Metal Panel Installations
Fastener Systems FSI-MPS Metal Panel Sealant:
- Is USDA Accepted
- Stays pliable to resist cracking
- Causes less webbing during application
- Flows smoothly
- Resists mildew
- Provides easy clean-up
Safety precautions to Observe When Working with Insulated Metal Wall or Roof Panels
Slings should be your only choice for unloading, and they must have edge protection.
For panels longer than 24' in length, a crane should be utilized. Bear in mind that two-panel stacks must never be unloaded simultaneously! Be extremely careful when employing a forklift to unload. The driver has ultimate accountability for overseeing this process successfully and handing off correctly afterwards.
To protect insulated metal panels from sunlight and rainfall, do not stack them more than two units high. Every panel stack should be covered with a canvas, as well as opened stacks positioned at an angle so that water can run off properly.
Angle grinders should never be used to cut panels down to size. Not only do they emit hot sparks that create permanent damage, but the high cutting speed can also spread debris over a large area and leave behind rust spots on the panel's surface. Avoid using angle grinders for this purpose at all costs!
Always wear approved protective gear when working with metal siding and roofing panels, which should include safety glasses and gloves.
Get Professional-Grade Solutions with Fastener Systems' Sealants and Fasteners
Fastener Systems is the go-to resource for sealants and fasteners for insulated metal panel installation. We also carry a wide range of fasteners for metal stud installation, as well as stainless steel fasteners for commercial and industrial applications.
Contact us today for a quote on your next project!

